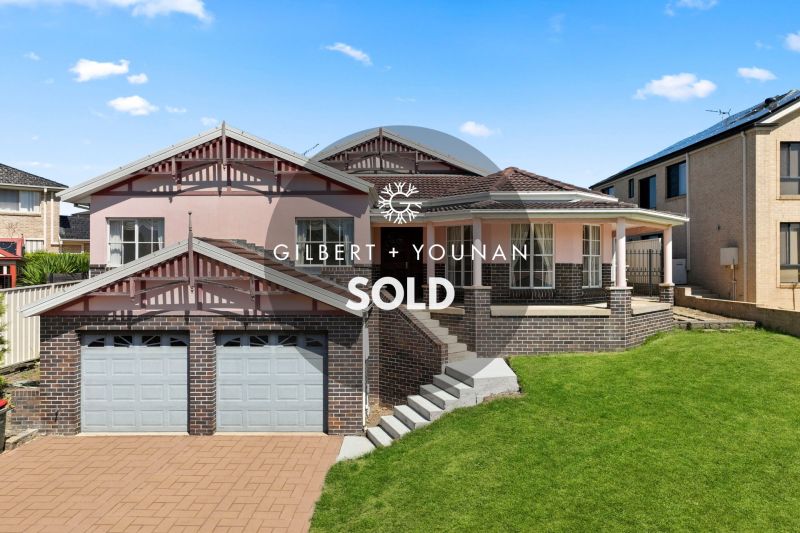24 Gledswood Place GLEN ALPINE NSW 2560
5
3
2
Blue Ribbon location close to Golf Course
Offering fantastic street appeal, this expansive home offers a versatile floorplan, offering a selection of indoor and outdoor living spaces to suit a growing family. Privately set in a secluded cul-de-sac amongst the company of quality homes, this is a location you will love coming home to. Set on 848sqm of land with tidy lawns and gardens plus a stunning in-ground pool. This home offers quality living and lifestyle complemented with walking distance to the golf course.
- Showcasing an array of ... [More]
- Showcasing an array of ... [More]
Offering fantastic street appeal, this expansive home offers a versatile floorplan, offering a selection of indoor and outdoor living spaces to suit a growing family. Privately set in a secluded cul-de-sac amongst the company of quality homes, this is a location you will love coming home to. Set on 848sqm of land with tidy lawns and gardens plus a stunning in-ground pool. This home offers quality living and lifestyle complemented with walking distance to the golf course.
- Showcasing an array of formal and informal living areas
- A vast master bedroom with ensuite and walk-in wardrobe and flowing into beautiful courtyard
- Four additional spacious bedrooms with built-in robes
- Family rumpus room with wet bar ideal for games room, plus a separate home office
- A generous kitchen with abundance of storage and quality stainless steel appliances
- Stunning swimming pool with glass fencing and waterfall feature
- Freshly painted and new carpets throughout, third bathroom next to the laundry
- Ducted air conditioning, downlights to living space, ceiling fan to the master bedroom
- Lower level of the home offers accommodation for two cars, workshop area and cellar
- Outdoor undercover entertaining area overlooking the lawn and elevated swimming pool area
- Walking distance to the clubhouse, a short drive to Macarthur Square, hospitals and train stations [Less]
- Showcasing an array of formal and informal living areas
- A vast master bedroom with ensuite and walk-in wardrobe and flowing into beautiful courtyard
- Four additional spacious bedrooms with built-in robes
- Family rumpus room with wet bar ideal for games room, plus a separate home office
- A generous kitchen with abundance of storage and quality stainless steel appliances
- Stunning swimming pool with glass fencing and waterfall feature
- Freshly painted and new carpets throughout, third bathroom next to the laundry
- Ducted air conditioning, downlights to living space, ceiling fan to the master bedroom
- Lower level of the home offers accommodation for two cars, workshop area and cellar
- Outdoor undercover entertaining area overlooking the lawn and elevated swimming pool area
- Walking distance to the clubhouse, a short drive to Macarthur Square, hospitals and train stations [Less]
Property Information
Type
Residential Sale
Price
Undisclosed
Property Type
House
Land Size
848.3 m2
Building Size
305 m2
Stamp Duty Calculator
| State | |||||||||||
| Price | |||||||||||
| Property is: |
to live in an investment |
||||||||||
| First home buyer? |
Yes No |
||||||||||
| Are you purchasing: |
An established home A newly constructed home Vacant land |
||||||||||
|
|||||||||||
Mortgage Calculator
| Sales Price: | |
| Down Payment(%): | |
| Interest Rate(%): | |
| Term (years): | |














